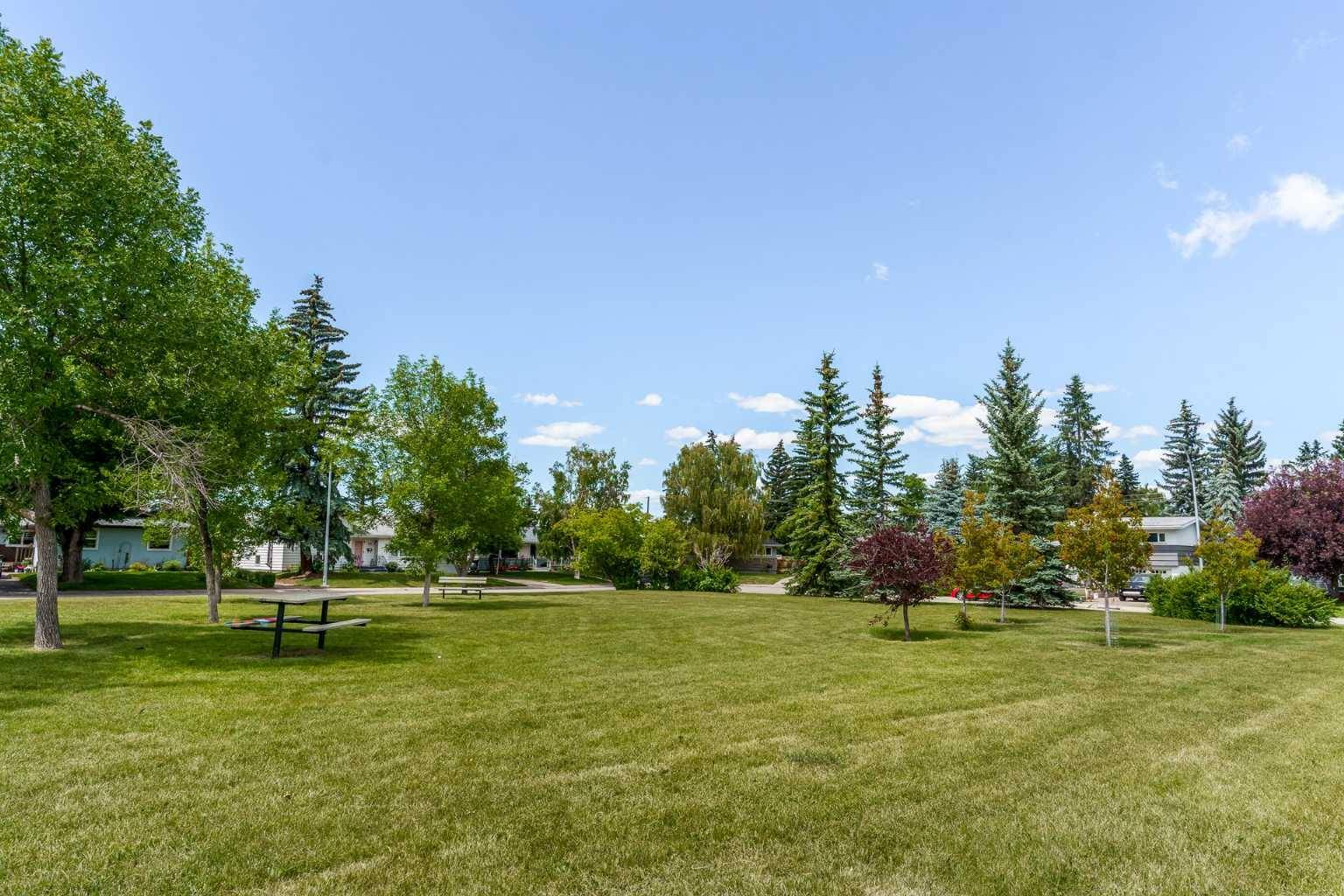$860,000
$840,000
2.4%For more information regarding the value of a property, please contact us for a free consultation.
3 Beds
2 Baths
1,336 SqFt
SOLD DATE : 07/20/2025
Key Details
Sold Price $860,000
Property Type Single Family Home
Sub Type Detached
Listing Status Sold
Purchase Type For Sale
Square Footage 1,336 sqft
Price per Sqft $643
Subdivision Haysboro
MLS® Listing ID A2239513
Sold Date 07/20/25
Style Bungalow
Bedrooms 3
Full Baths 2
Year Built 1958
Annual Tax Amount $4,891
Tax Year 2025
Lot Size 6,000 Sqft
Acres 0.14
Property Sub-Type Detached
Source Calgary
Property Description
Welcome home to 74 Hallbrook Place SW - an immaculately maintained 3-bedroom, 2-bathroom bungalow in the heart of family-friendly Haysboro. Located on one of THE best streets in Haysboro, this house is situated on a huge, beautifully landscaped lot, facing a lovely park. This fully renovated 2500sqft home blends timeless charm with thoughtful modern upgrades, including a fully renovated exterior (2019) with Hardie siding, a new roof, triple-pane windows, and a professionally built heated, triple garage with 240V power. Inside, enjoy original hardwood flooring, a bright and open layout, and a stunning primary suite with heated floors, a solid walnut vanity, and custom walnut built-ins. The fully developed basement adds flexible living space and is roughed-in for a future bathroom. Additional upgrades include newer appliances, an updated electrical panel, and a smart home security system. The low-maintenance yard features composite decks, paving stone patios and walkways, a cedar pergola, and custom lighting—perfect for entertaining. Located on a quiet crescent close to schools, parks, shopping, and just minutes from downtown, this home offers exceptional value in one of Calgary's most desirable neighbourhoods.
Location
State AB
County Calgary
Area Cal Zone S
Zoning R-CG
Direction W
Rooms
Other Rooms 1
Basement Finished, Full, Partially Finished
Interior
Interior Features Bookcases, Built-in Features, Closet Organizers, Laminate Counters, Natural Woodwork, No Smoking Home, Pantry, Separate Entrance
Heating Forced Air
Cooling None
Flooring Ceramic Tile, Hardwood, Laminate
Appliance Dishwasher, Dryer, Electric Range, Garage Control(s), Range Hood, Refrigerator, Washer, Window Coverings
Laundry In Basement, Laundry Room, Sink
Exterior
Parking Features Parking Pad, Triple Garage Detached
Garage Spaces 3.0
Garage Description Parking Pad, Triple Garage Detached
Fence Fenced
Community Features Park, Playground, Schools Nearby, Shopping Nearby, Sidewalks, Street Lights, Walking/Bike Paths
Roof Type Asphalt Shingle
Porch Deck, Front Porch, Pergola
Lot Frontage 60.0
Total Parking Spaces 5
Building
Lot Description Back Lane, Back Yard, Front Yard, Landscaped, Lawn, Level, Low Maintenance Landscape, Private, Street Lighting
Foundation Poured Concrete
Architectural Style Bungalow
Level or Stories One
Structure Type Cement Fiber Board,Stucco,Wood Frame
Others
Restrictions None Known
Tax ID 101170719
Ownership Private
Read Less Info
Want to know what your home might be worth? Contact us for a FREE valuation!

Our team is ready to help you sell your home for the highest possible price ASAP
"My job is to find and attract mastery-based agents to the office, protect the culture, and make sure everyone is happy! "






