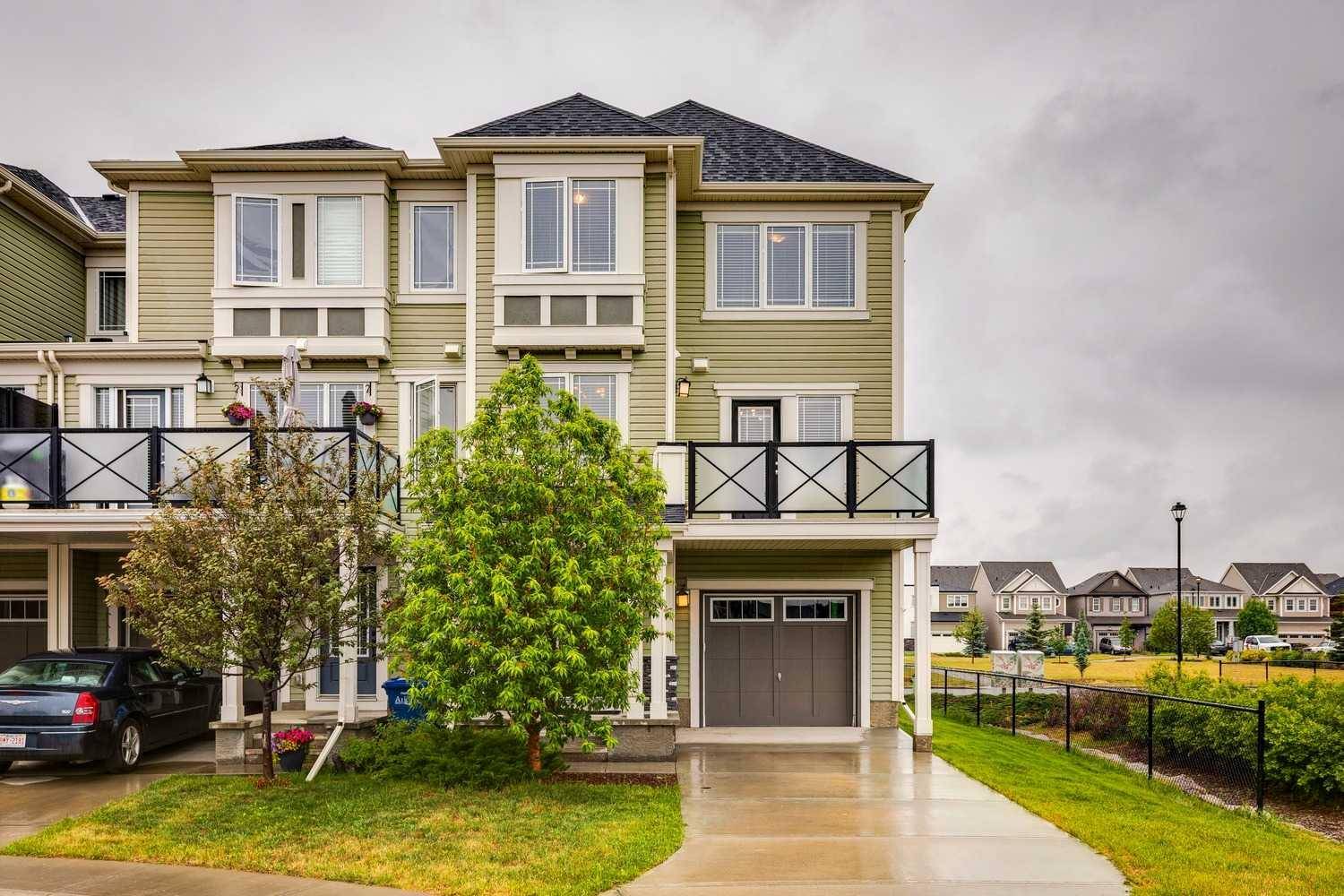$445,000
$449,900
1.1%For more information regarding the value of a property, please contact us for a free consultation.
3 Beds
2 Baths
1,463 SqFt
SOLD DATE : 07/11/2025
Key Details
Sold Price $445,000
Property Type Townhouse
Sub Type Row/Townhouse
Listing Status Sold
Purchase Type For Sale
Square Footage 1,463 sqft
Price per Sqft $304
Subdivision South Windsong
MLS® Listing ID A2234103
Sold Date 07/11/25
Style 3 (or more) Storey
Bedrooms 3
Full Baths 1
Half Baths 1
Year Built 2016
Annual Tax Amount $2,460
Tax Year 2024
Lot Size 1,348 Sqft
Acres 0.03
Property Sub-Type Row/Townhouse
Source Central Alberta
Property Description
End unit townhome featuring 3 bedrooms, 1.5 bathrooms, and numerous interior upgrades. The open-concept main floor includes quartz countertops, a central island, extended maple cabinetry, white subway tile backsplash, and stainless steel appliances. Central air conditioning is installed. The living room opens to an oversized balcony with a gas line for BBQ. The dining area offers space for full-sized furnishings. Upstairs includes three bedrooms, including a primary bedroom with direct access to a 3-piece bathroom. Additional features include a single attached garage, extended driveway, and ample interior storage. Conveniently located near shopping centres, including Walmart and major grocery stores, with access to main commuter routes.
Location
State AB
County Airdrie
Zoning R-BTB
Direction SE
Rooms
Basement None
Interior
Interior Features Granite Counters, High Ceilings, Kitchen Island, No Smoking Home, Open Floorplan, Track Lighting, Walk-In Closet(s)
Heating Forced Air, Natural Gas
Cooling Central Air
Flooring Carpet, Laminate
Appliance Dishwasher, Dryer, Electric Range, Garage Control(s), Gas Water Heater, Humidifier, Refrigerator, Washer, Window Coverings
Laundry Lower Level
Exterior
Parking Features Single Garage Attached
Garage Spaces 1.0
Garage Description Single Garage Attached
Fence None
Community Features None
Roof Type Asphalt Shingle
Porch Balcony(s)
Lot Frontage 30.45
Total Parking Spaces 2
Building
Lot Description Corner Lot
Foundation Poured Concrete
Architectural Style 3 (or more) Storey
Level or Stories Three Or More
Structure Type Vinyl Siding,Wood Frame
Others
Restrictions Airspace Restriction,Restrictive Covenant,Utility Right Of Way
Tax ID 93081963
Ownership Private
Read Less Info
Want to know what your home might be worth? Contact us for a FREE valuation!

Our team is ready to help you sell your home for the highest possible price ASAP
"My job is to find and attract mastery-based agents to the office, protect the culture, and make sure everyone is happy! "






