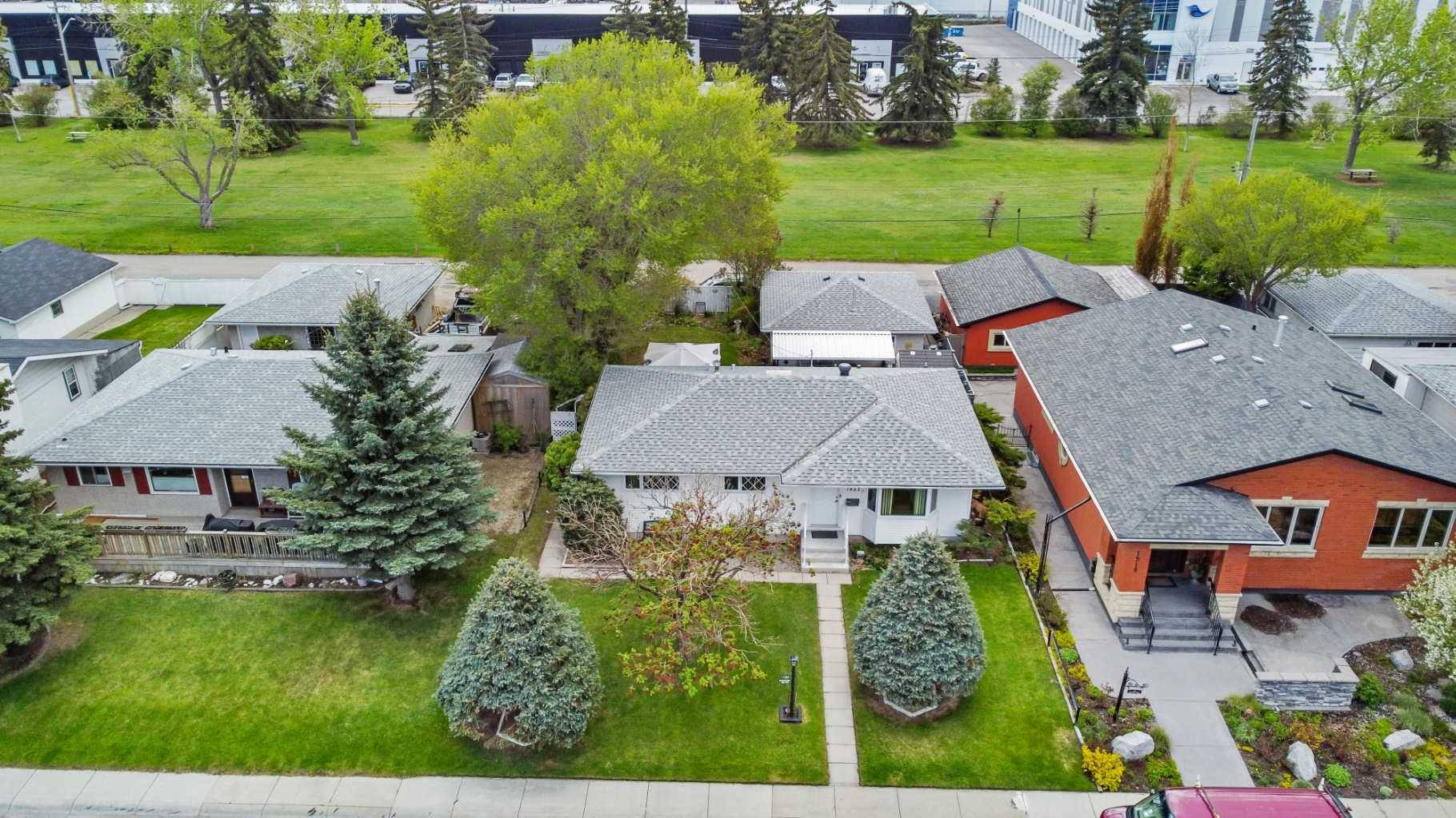$620,000
$649,000
4.5%For more information regarding the value of a property, please contact us for a free consultation.
3 Beds
2 Baths
1,019 SqFt
SOLD DATE : 07/07/2025
Key Details
Sold Price $620,000
Property Type Single Family Home
Sub Type Detached
Listing Status Sold
Purchase Type For Sale
Square Footage 1,019 sqft
Price per Sqft $608
Subdivision Mayland Heights
MLS® Listing ID A2223071
Sold Date 07/07/25
Style Bungalow
Bedrooms 3
Full Baths 2
Year Built 1965
Annual Tax Amount $3,324
Tax Year 2024
Lot Size 5,694 Sqft
Acres 0.13
Property Sub-Type Detached
Source Calgary
Property Description
ORIGINAL OWNERS selling this well cared for home backing onto a mature park. Be the second owners of this bungalow on an oversized lot with amazing landscaping. This home is clean and has been well cared for and upgraded over the years. You can simply move in and enjoy living on a park in a great location with good access to LRT, the Calgary Zoo, Deerfoot Trail and so much more. The front yard is well manicured surrounded by other well maintained properties. The back yard is the oasis the family and many neighbors have spent endless long days and late nights laughing and enjoying the covered pergola, metal awning off garage and the shade of a magnificent towering elm tree. Enjoy a 2 car detached heated garage off of a paved lane. This home needs a new family to make new memories to grow, live, laugh and love. Make it your families home by contacting your real estate professional and tour it today.
Location
State AB
County Calgary
Area Cal Zone Ne
Zoning R-CG
Direction N
Rooms
Basement Finished, Full
Interior
Interior Features Central Vacuum, No Animal Home, No Smoking Home, Wet Bar
Heating Forced Air, Natural Gas
Cooling None
Flooring Vinyl Plank
Appliance Dishwasher, Dryer, Electric Range, Freezer, Refrigerator, Washer, Window Coverings
Laundry In Basement
Exterior
Parking Features Alley Access, Double Garage Detached
Garage Spaces 2.0
Garage Description Alley Access, Double Garage Detached
Fence Fenced
Community Features Park, Playground, Shopping Nearby, Sidewalks, Street Lights
Roof Type Asphalt Shingle
Porch Covered, Deck, Patio
Lot Frontage 55.0
Total Parking Spaces 2
Building
Lot Description Back Lane, Backs on to Park/Green Space, Landscaped, Level, No Neighbours Behind, Rectangular Lot
Foundation Poured Concrete
Architectural Style Bungalow
Level or Stories One
Structure Type Wood Frame
Others
Restrictions Airspace Restriction
Tax ID 95166810
Ownership Private
Read Less Info
Want to know what your home might be worth? Contact us for a FREE valuation!

Our team is ready to help you sell your home for the highest possible price ASAP
"My job is to find and attract mastery-based agents to the office, protect the culture, and make sure everyone is happy! "






