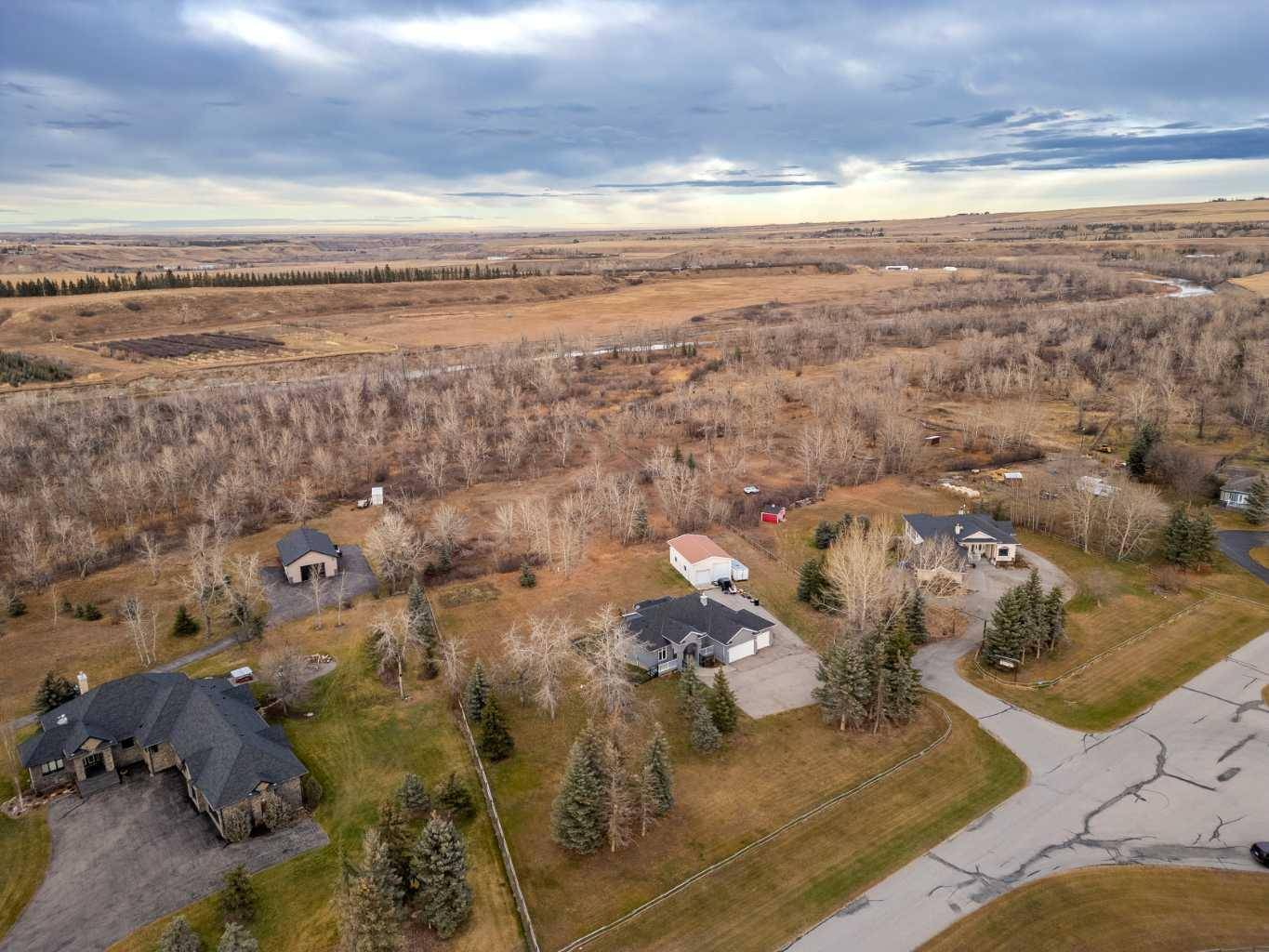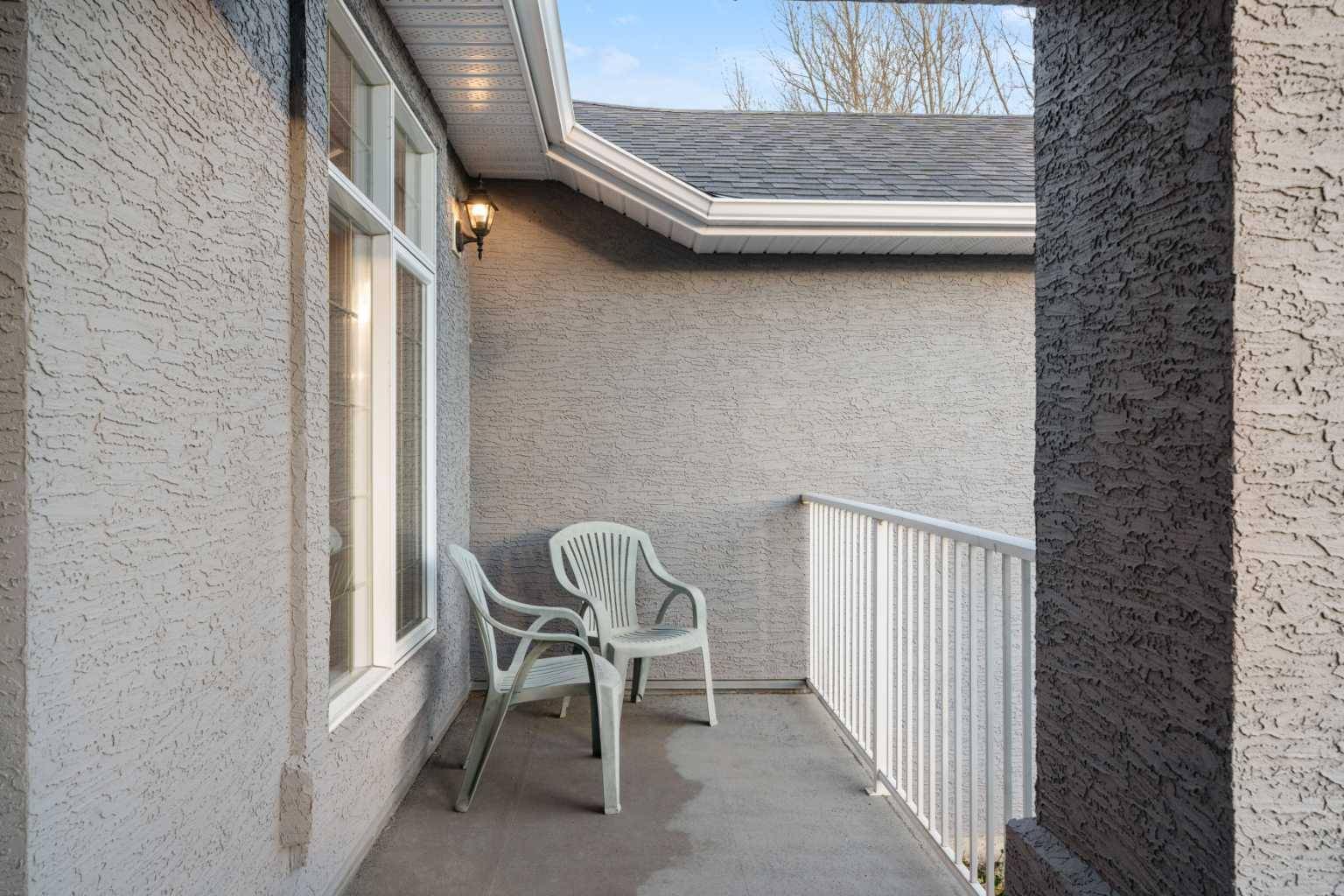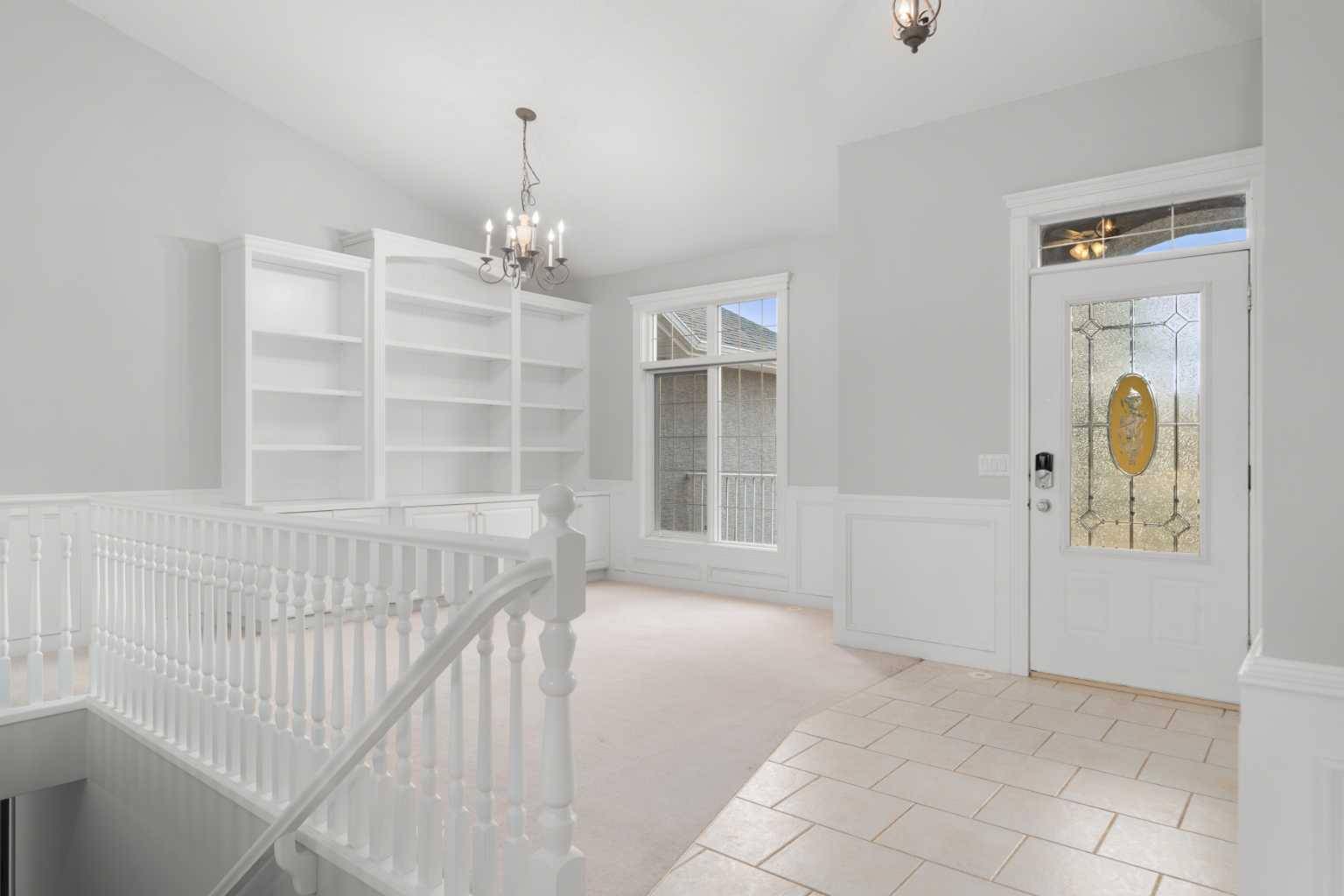$1,185,000
$1,350,000
12.2%For more information regarding the value of a property, please contact us for a free consultation.
5 Beds
4 Baths
2,033 SqFt
SOLD DATE : 01/17/2025
Key Details
Sold Price $1,185,000
Property Type Single Family Home
Sub Type Detached
Listing Status Sold
Purchase Type For Sale
Square Footage 2,033 sqft
Price per Sqft $582
Subdivision Totem Ranch
MLS® Listing ID A2178420
Sold Date 01/17/25
Style Acreage with Residence,Bungalow
Bedrooms 5
Full Baths 3
Half Baths 1
Year Built 1998
Annual Tax Amount $6,249
Tax Year 2024
Lot Size 2.990 Acres
Acres 2.99
Property Sub-Type Detached
Source Calgary
Property Description
This expansive bungalow backs onto a stunning 37-acre environmental reserve, complete with walking paths that lead directly to the Sheep River. Nestled on a generous 2.99-acre lot, this property offers the perfect blend of acreage living and city convenience, just 15 minutes from Seton and 10 minutes from Okotoks. With over 3,900 square feet of living space, this walkout bungalow features an open concept layout that is bright and inviting, thanks to large windows and vaulted ceilings. The spacious kitchen is a chef's delight, boasting solid wood cabinets, a generous island, ample storage and prep space, and an eat-up bar—perfect for casual dining. On the main floor, you'll find three well-appointed bedrooms, including a primary suite that offers a luxurious 5-piece ensuite with a large tub, a stand-up shower, and a walk-in closet. The lower level is designed for entertainment and relaxation, featuring a huge family room with enough space for both a seating area and a pool table. Two additional bedrooms with large windows provide plenty of natural light, along with a four-piece bathroom and a convenient half bath. The private yard is fully fenced and includes a spacious 991 sqft shop equipped with gas and power—ideal for all your toys or hobbies. Additionally, the attached three-car garage provides even more space for vehicles and storage. With its unbeatable location and exceptional features, this property is a rare find. Don't miss your chance to experience the best of both worlds—nature and convenience—right at your doorstep!
Location
State AB
County Foothills County
Zoning CR
Direction S
Rooms
Other Rooms 1
Basement Finished, Full
Interior
Interior Features Ceiling Fan(s), Double Vanity, Kitchen Island, No Smoking Home, Open Floorplan, Pantry, Separate Entrance, Soaking Tub, Storage, Vaulted Ceiling(s), Walk-In Closet(s)
Heating Forced Air, Natural Gas
Cooling None
Flooring Carpet, Tile
Fireplaces Number 1
Fireplaces Type Basement, Gas
Appliance Built-In Oven, Dishwasher, Electric Cooktop, Microwave, Refrigerator
Laundry Laundry Room, Main Level
Exterior
Parking Features Triple Garage Attached
Garage Spaces 6.0
Garage Description Triple Garage Attached
Fence Fenced
Community Features Schools Nearby, Shopping Nearby
Roof Type Asphalt Shingle
Porch Balcony(s), Front Porch, Patio
Total Parking Spaces 12
Building
Lot Description Environmental Reserve, Few Trees, Low Maintenance Landscape, Level, Private
Building Description Stucco, 40'1" by 23'
Foundation Poured Concrete
Sewer Septic Field, Septic Tank
Water Well
Architectural Style Acreage with Residence, Bungalow
Level or Stories One
Structure Type Stucco
Others
Restrictions Restrictive Covenant
Tax ID 93152518
Ownership Private
Read Less Info
Want to know what your home might be worth? Contact us for a FREE valuation!

Our team is ready to help you sell your home for the highest possible price ASAP
"My job is to find and attract mastery-based agents to the office, protect the culture, and make sure everyone is happy! "






