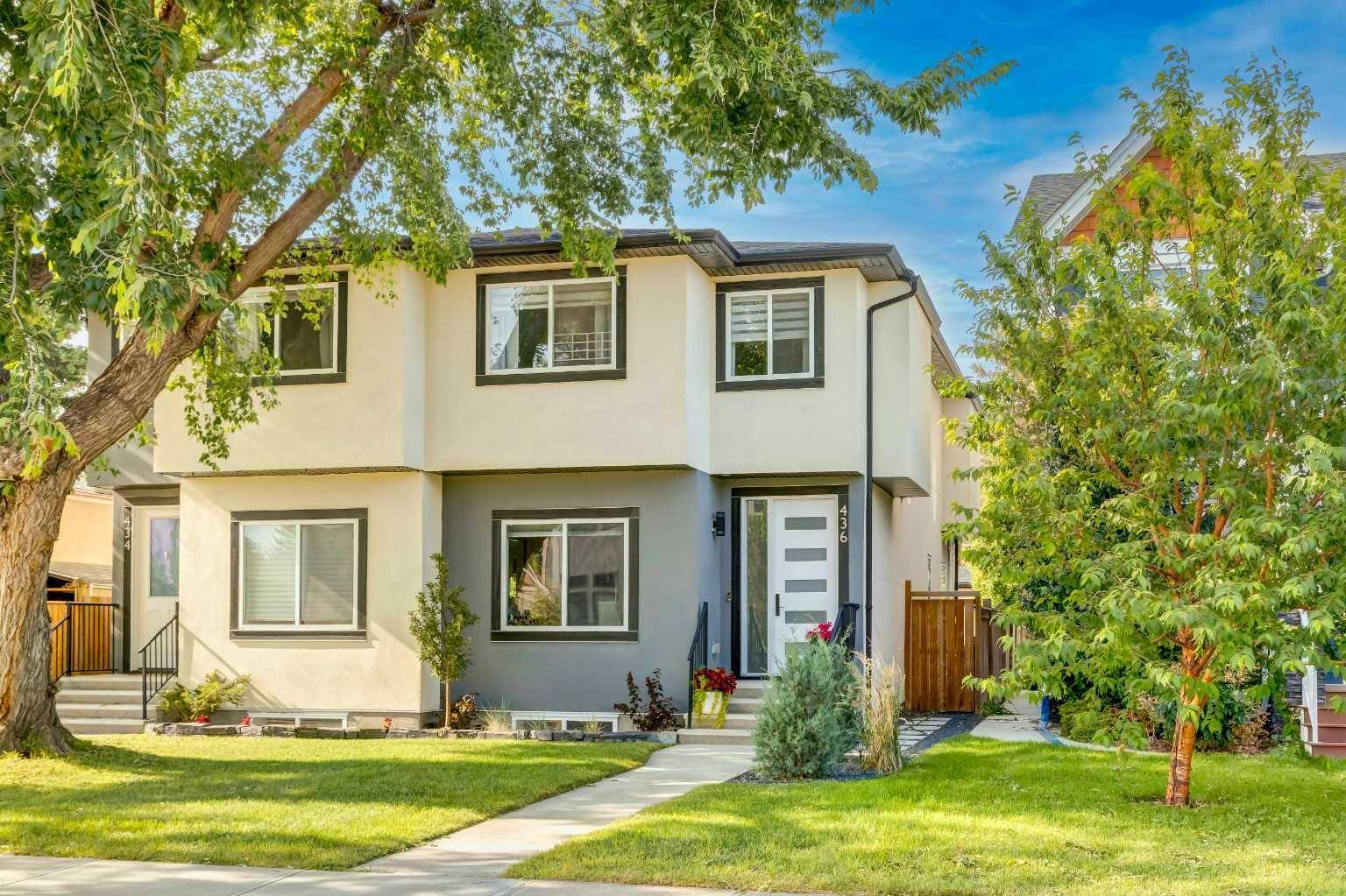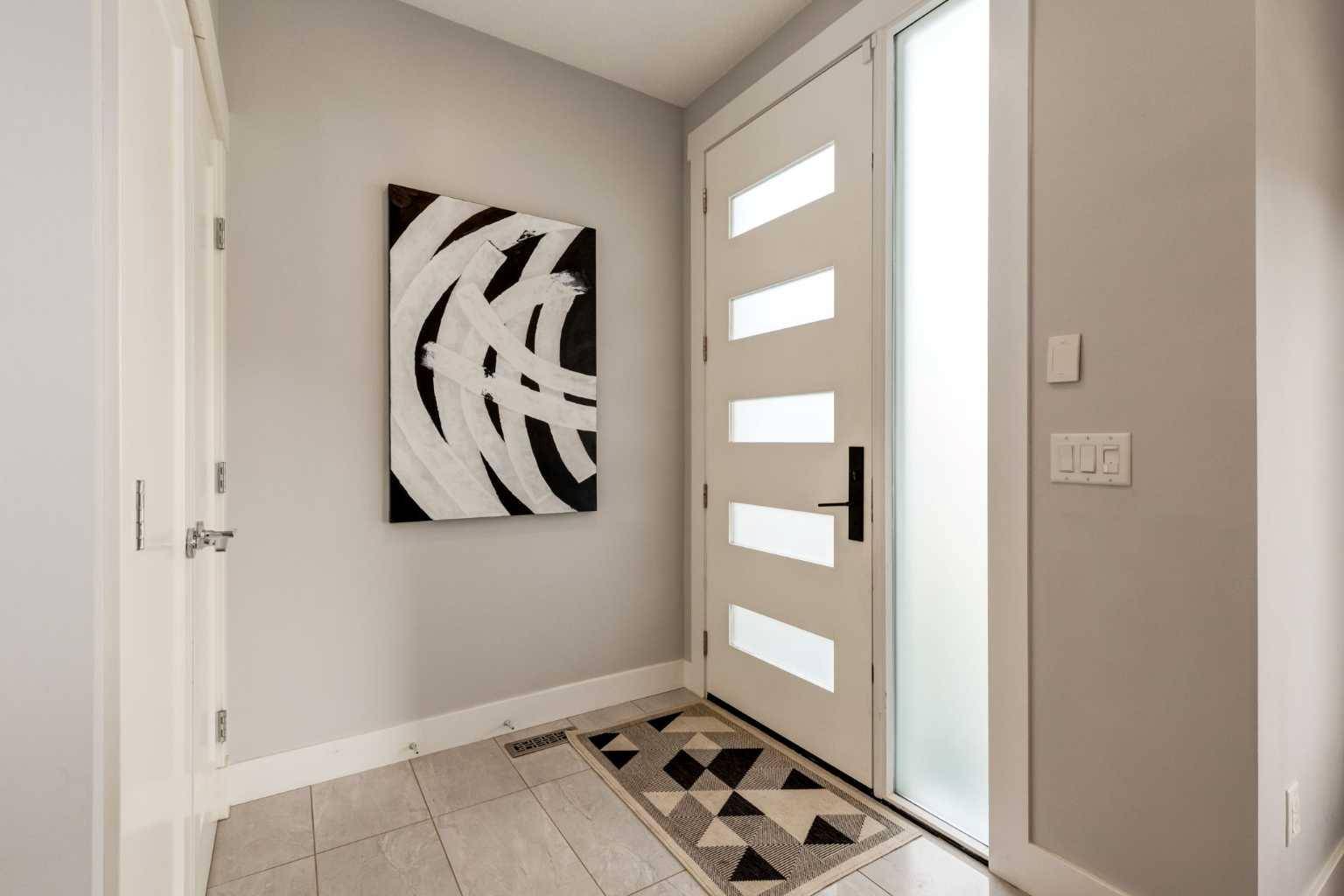4 Beds
4 Baths
1,822 SqFt
4 Beds
4 Baths
1,822 SqFt
OPEN HOUSE
Sat Jul 26, 12:00pm - 3:00pm
Key Details
Property Type Single Family Home
Sub Type Semi Detached (Half Duplex)
Listing Status Active
Purchase Type For Sale
Square Footage 1,822 sqft
Price per Sqft $466
Subdivision Winston Heights/Mountview
MLS® Listing ID A2240690
Style 2 Storey,Attached-Side by Side
Bedrooms 4
Full Baths 3
Half Baths 1
Year Built 2016
Annual Tax Amount $5,259
Tax Year 2025
Lot Size 2,809 Sqft
Acres 0.06
Property Sub-Type Semi Detached (Half Duplex)
Source Calgary
Property Description
Upstairs, you'll find three generous bedrooms, each with its own walk-in closet for ample storage. The bathrooms are designed for modern living, both featuring dual vanities, while the primary ensuite is a true retreat with a beautifully updated shower. For added convenience, the laundry is thoughtfully located on the upper level.
The main floor is built for everyday living and effortless entertaining. The oversized island offers plenty of additional storage, and the open-concept layout flows seamlessly into the cozy living room, complete with a gas fireplace and striking tile feature wall. Just off the main level, you'll also find a freshly updated powder room.
Downstairs, enjoy the ultimate entertainment space with a wet bar, recreation area, and an additional full bathroom. A spacious fourth bedroom with an oversized walk-in closet provides even more functionality for guests or family.
Step outside and you'll discover your own private backyard retreat, complete with a patio, privacy screen, mature trees, and a hot tub—perfect for relaxing or hosting friends. The double detached garage adds even more value, offering secure parking and extra storage.
This home truly checks all the boxes and more. Move-in ready and packed with upgrades, it's a rare opportunity to own in one of Calgary's most desirable inner-city communities.
Location
State AB
County Calgary
Area Cal Zone Cc
Zoning R-CG
Direction S
Rooms
Other Rooms 1
Basement Finished, Full
Interior
Interior Features Double Vanity, Kitchen Island, Open Floorplan, See Remarks, Soaking Tub, Walk-In Closet(s), Wet Bar
Heating Forced Air
Cooling Central Air
Flooring Carpet, Hardwood, Tile
Fireplaces Number 1
Fireplaces Type Gas, Living Room
Inclusions Hot Tub (as is)
Appliance Bar Fridge, Built-In Oven, Central Air Conditioner, Garage Control(s), Garburator, Gas Cooktop, Microwave, Range Hood, Refrigerator, Washer/Dryer, Window Coverings
Laundry Upper Level
Exterior
Parking Features Double Garage Detached
Garage Spaces 2.0
Garage Description Double Garage Detached
Fence Fenced
Community Features Golf, Park, Playground, Schools Nearby, Shopping Nearby, Walking/Bike Paths
Roof Type Asphalt Shingle
Porch Deck, See Remarks
Lot Frontage 22.47
Total Parking Spaces 2
Building
Lot Description Back Lane, Back Yard
Foundation Poured Concrete
Architectural Style 2 Storey, Attached-Side by Side
Level or Stories Two
Structure Type Stucco,Wood Frame
Others
Restrictions None Known
Tax ID 101553247
Ownership Private
Virtual Tour https://home.newlisting.io/mls/202877631






