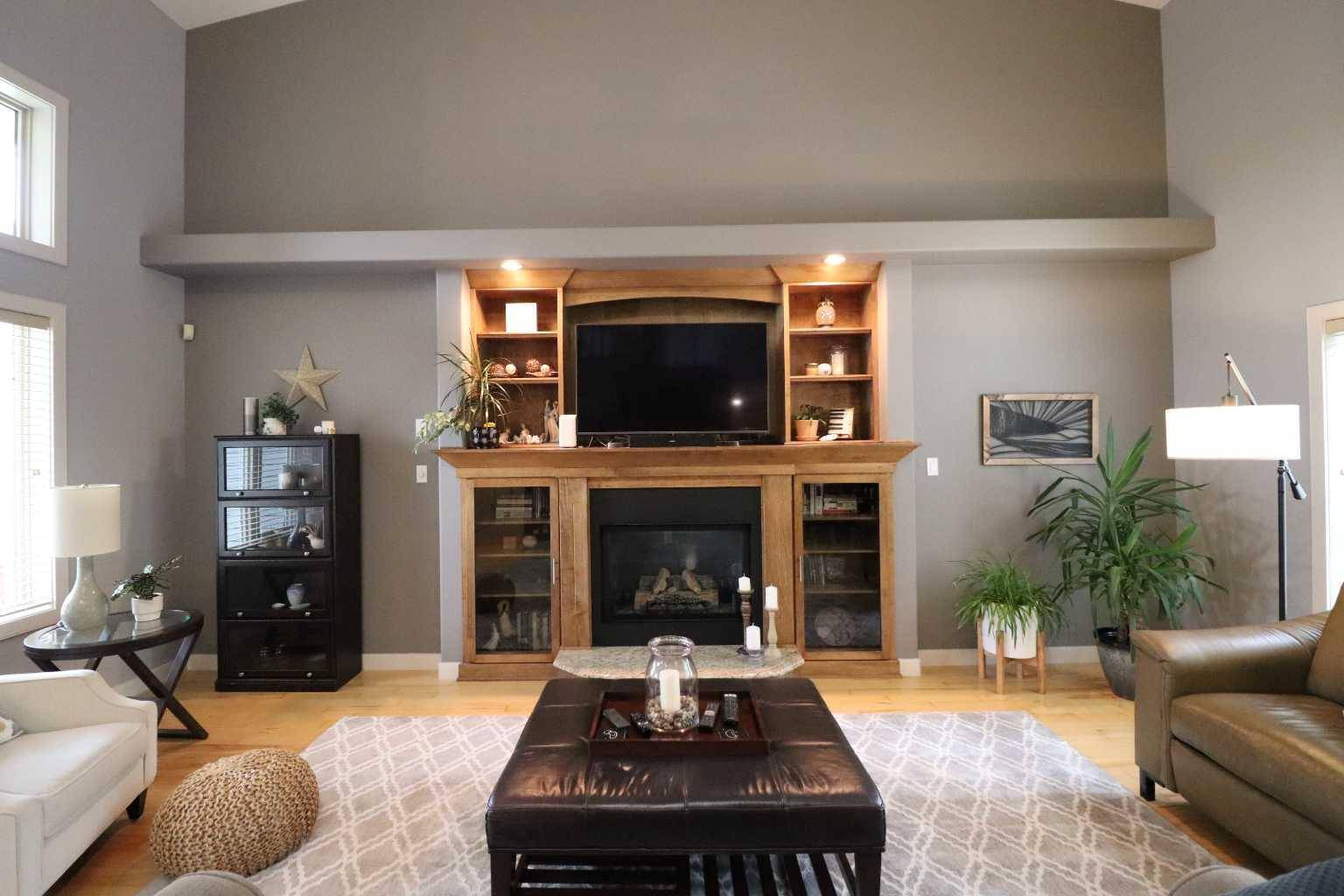4 Beds
4 Baths
1,996 SqFt
4 Beds
4 Baths
1,996 SqFt
Key Details
Property Type Single Family Home
Sub Type Detached
Listing Status Active
Purchase Type For Sale
Square Footage 1,996 sqft
Price per Sqft $363
Subdivision Riverstone
MLS® Listing ID A2238830
Style 2 Storey
Bedrooms 4
Full Baths 3
Half Baths 1
Year Built 2007
Annual Tax Amount $5,975
Tax Year 2025
Lot Size 5,329 Sqft
Acres 0.12
Property Sub-Type Detached
Source Lethbridge and District
Property Description
Location
State AB
County Lethbridge
Zoning R-L
Direction N
Rooms
Other Rooms 1
Basement Finished, Full
Interior
Interior Features Breakfast Bar, Granite Counters, Jetted Tub, Kitchen Island, Pantry
Heating High Efficiency
Cooling Central Air
Flooring Carpet, Hardwood, Tile, Vinyl
Fireplaces Number 1
Fireplaces Type Gas, Living Room
Inclusions Central A/C, Security System hardware, Blinds, Gemstone soffit lighting, Underground Sprinklers
Appliance Dishwasher, Range Hood, Refrigerator, Stove(s), Washer/Dryer
Laundry Main Level
Exterior
Parking Features Double Garage Attached
Garage Spaces 2.0
Garage Description Double Garage Attached
Fence Fenced
Community Features Lake, Park, Playground, Schools Nearby, Walking/Bike Paths
Roof Type Asphalt Shingle
Porch Deck, Patio, Pergola
Lot Frontage 50.0
Total Parking Spaces 2
Building
Lot Description Landscaped, Underground Sprinklers, Waterfall
Foundation Poured Concrete
Architectural Style 2 Storey
Level or Stories Two
Structure Type Stone,Vinyl Siding
Others
Restrictions None Known
Tax ID 101408066
Ownership Private
Virtual Tour https://unbranded.youriguide.com/22_riverview_cres_lethbridge_ab/






