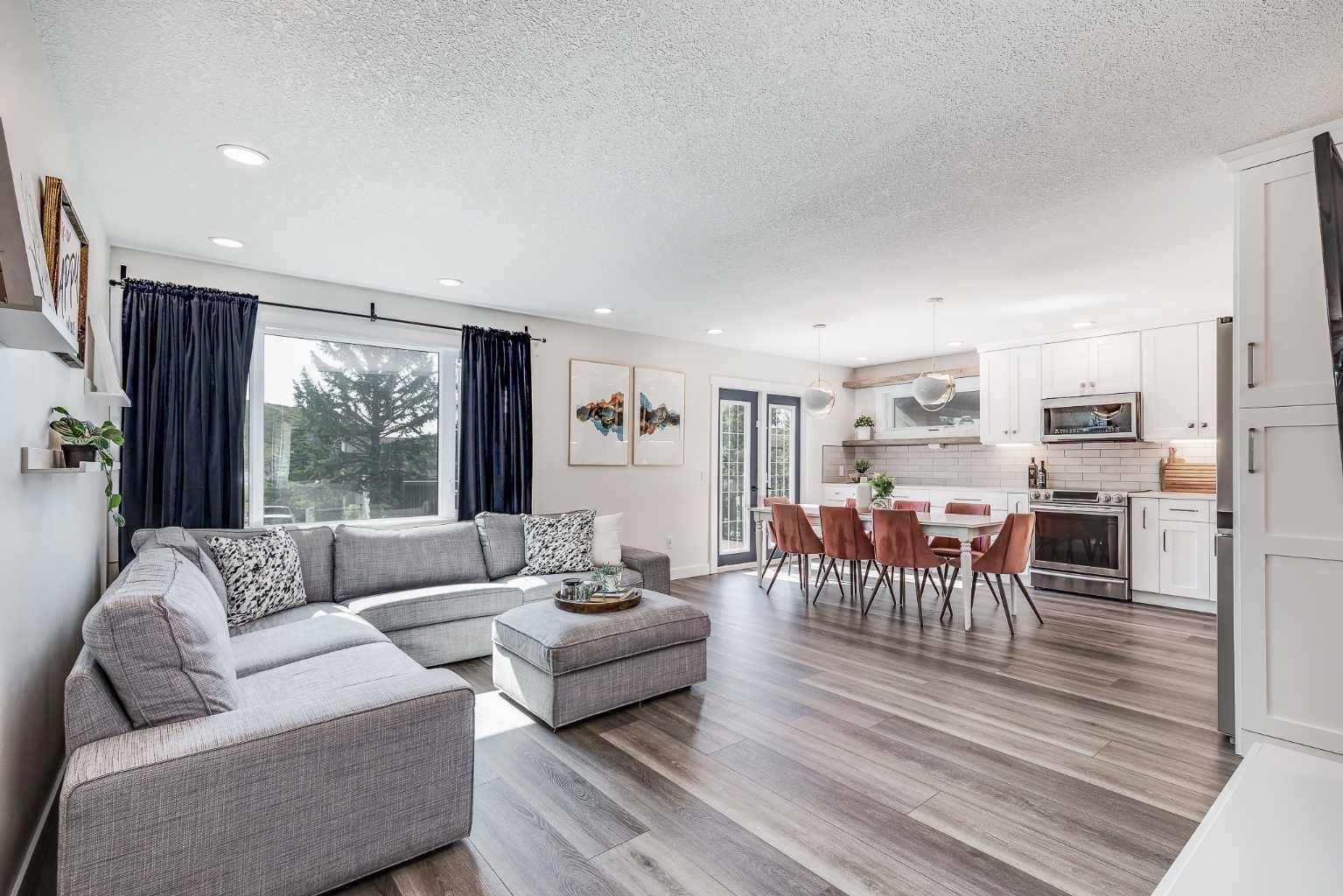5 Beds
2 Baths
1,061 SqFt
5 Beds
2 Baths
1,061 SqFt
OPEN HOUSE
Sun Jul 20, 2:00pm - 5:00pm
Key Details
Property Type Single Family Home
Sub Type Detached
Listing Status Active
Purchase Type For Sale
Square Footage 1,061 sqft
Price per Sqft $612
Subdivision Edgemont
MLS® Listing ID A2239848
Style Bungalow
Bedrooms 5
Full Baths 2
Year Built 1980
Annual Tax Amount $3,841
Tax Year 2025
Lot Size 3,799 Sqft
Acres 0.09
Property Sub-Type Detached
Source Calgary
Property Description
Location
State AB
County Calgary
Area Cal Zone Nw
Zoning R-CG
Direction E
Rooms
Basement Finished, Full
Interior
Interior Features Closet Organizers, No Animal Home, No Smoking Home, Open Floorplan, Quartz Counters, Separate Entrance, Soaking Tub, Storage
Heating Forced Air
Cooling Central Air
Flooring Carpet, Vinyl Plank
Inclusions Hood fan, TV, TV Console, Closet Storage Unit, 2nd Washer, 2nd Dryer, 2nd Refrigerator, Oven, 2nd Closet Storage Unit, Storage Shed, Patio Furniture, Planter
Appliance Dishwasher, Dryer, Refrigerator, Stove(s), Washer, Window Coverings
Laundry In Hall, Laundry Room, Lower Level, Main Level, Sink
Exterior
Parking Features Double Garage Detached, Oversized
Garage Spaces 2.0
Garage Description Double Garage Detached, Oversized
Fence Partial
Community Features Park, Playground, Schools Nearby, Shopping Nearby, Tennis Court(s)
Roof Type Asphalt Shingle
Porch Deck, Patio
Lot Frontage 37.01
Total Parking Spaces 2
Building
Lot Description Back Lane, Cul-De-Sac, Landscaped
Foundation Poured Concrete
Architectural Style Bungalow
Level or Stories One
Structure Type Vinyl Siding,Wood Siding
Others
Restrictions None Known
Tax ID 101249991
Ownership Private






