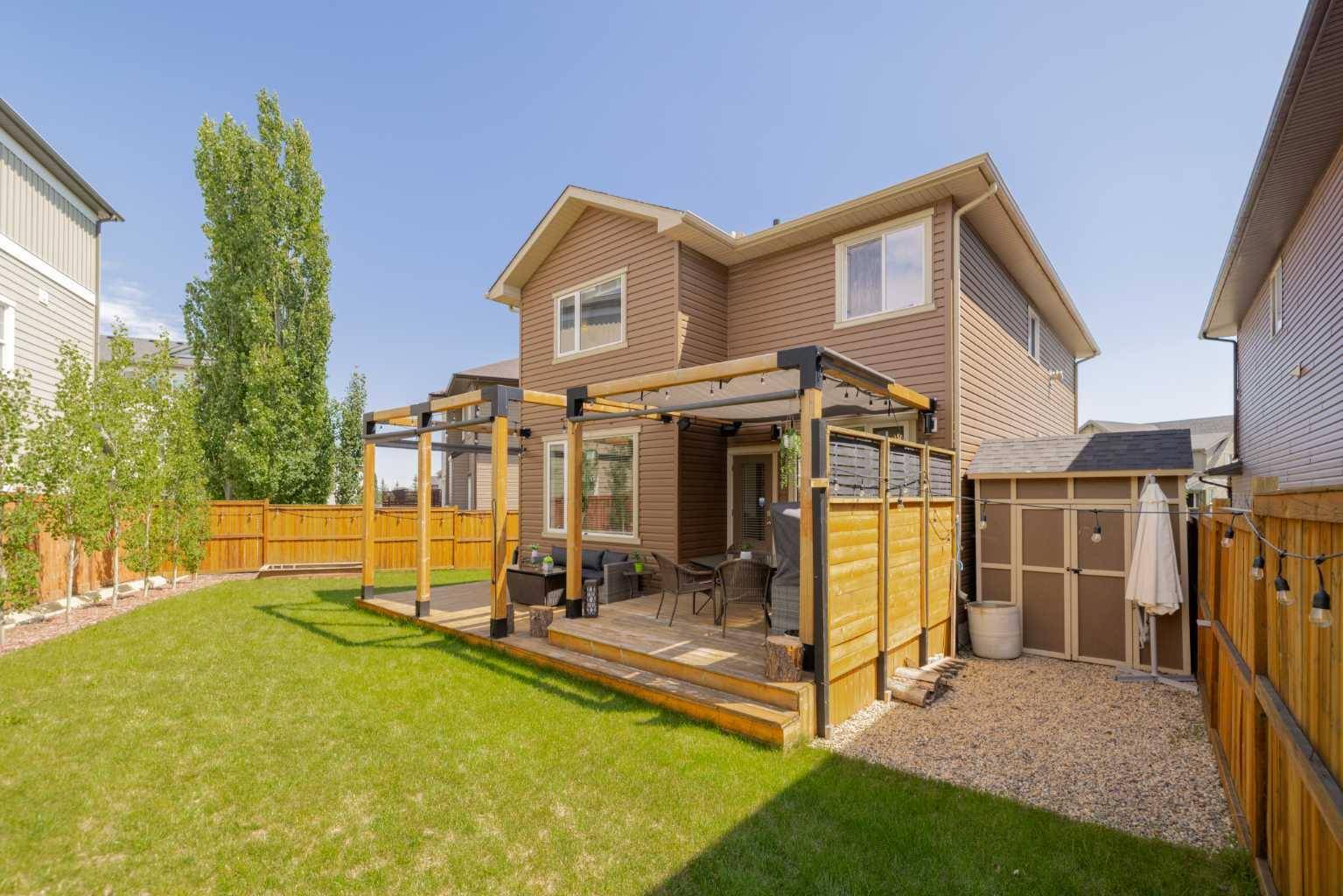4 Beds
4 Baths
2,004 SqFt
4 Beds
4 Baths
2,004 SqFt
Key Details
Property Type Single Family Home
Sub Type Detached
Listing Status Active
Purchase Type For Sale
Square Footage 2,004 sqft
Price per Sqft $399
Subdivision Evanston
MLS® Listing ID A2240345
Style 2 Storey
Bedrooms 4
Full Baths 3
Half Baths 1
Year Built 2010
Annual Tax Amount $4,678
Tax Year 2025
Lot Size 485 Sqft
Acres 0.01
Property Sub-Type Detached
Source Calgary
Property Description
Location
State AB
County Calgary
Area Cal Zone N
Zoning R-G
Direction SE
Rooms
Other Rooms 1
Basement Finished, Full
Interior
Interior Features Built-in Features, Ceiling Fan(s), Double Vanity, Kitchen Island, Open Floorplan, Pantry, Quartz Counters, Soaking Tub, Storage, Vaulted Ceiling(s), Vinyl Windows, Walk-In Closet(s)
Heating Forced Air, Natural Gas
Cooling None
Flooring Carpet, Vinyl Plank
Fireplaces Number 2
Fireplaces Type Family Room, Gas, Living Room, Tile
Inclusions Storage sheds, sun shades & pergola on deck, playhouse in the backyard
Appliance Dishwasher, Dryer, Electric Stove, Garage Control(s), Garburator, Microwave Hood Fan, Refrigerator, Washer, Window Coverings
Laundry Main Level
Exterior
Parking Features Double Garage Attached
Garage Spaces 2.0
Garage Description Double Garage Attached
Fence Fenced
Community Features Park, Playground, Schools Nearby, Shopping Nearby, Sidewalks
Roof Type Asphalt Shingle
Porch Deck, Screened
Lot Frontage 24.02
Total Parking Spaces 4
Building
Lot Description Front Yard, Low Maintenance Landscape, Pie Shaped Lot
Foundation Poured Concrete
Architectural Style 2 Storey
Level or Stories Two
Structure Type Vinyl Siding,Wood Frame
Others
Restrictions None Known
Tax ID 101356006
Ownership Private
Virtual Tour https://unbranded.youriguide.com/174_evanspark_cir_nw_calgary_ab/






