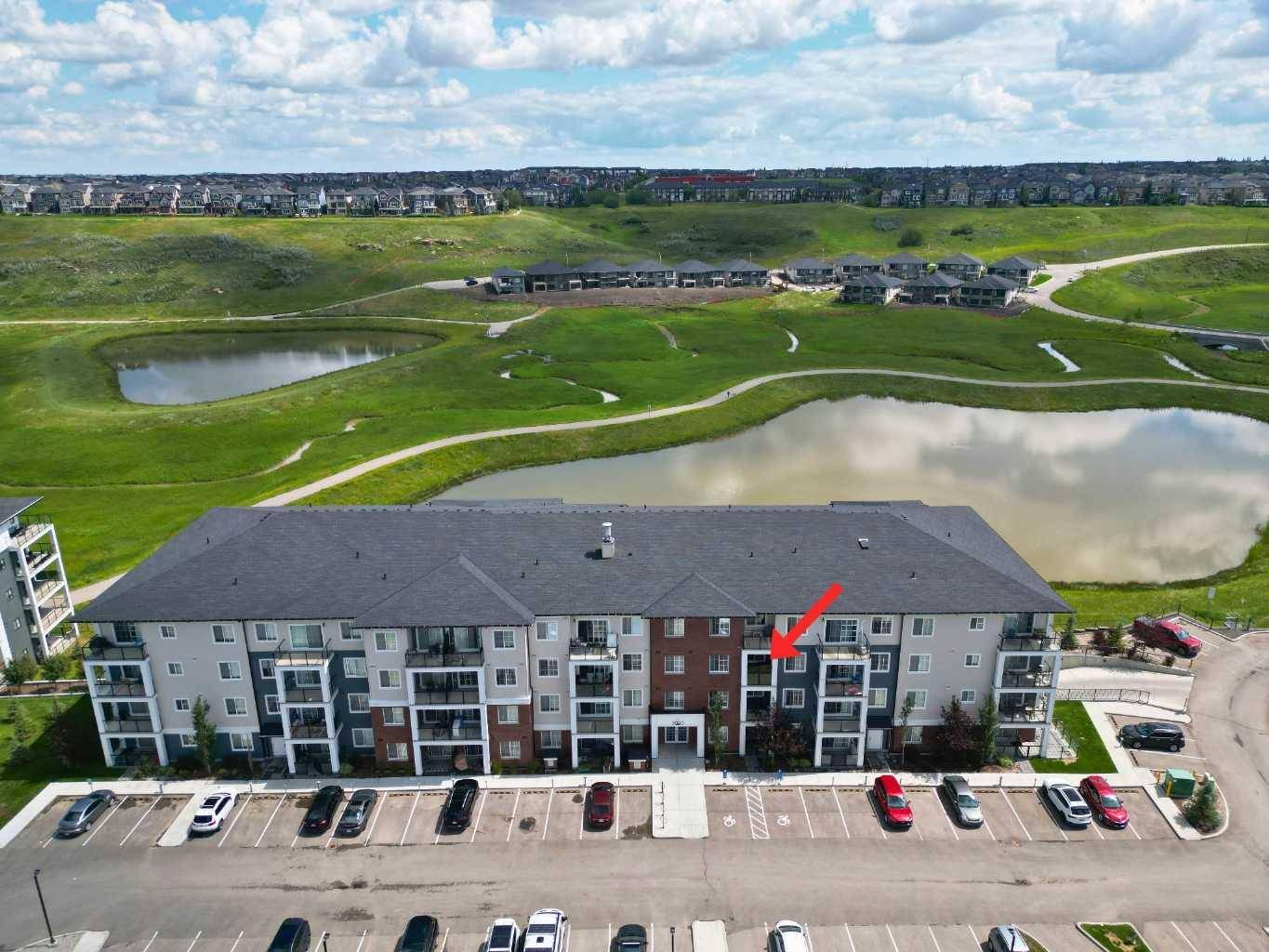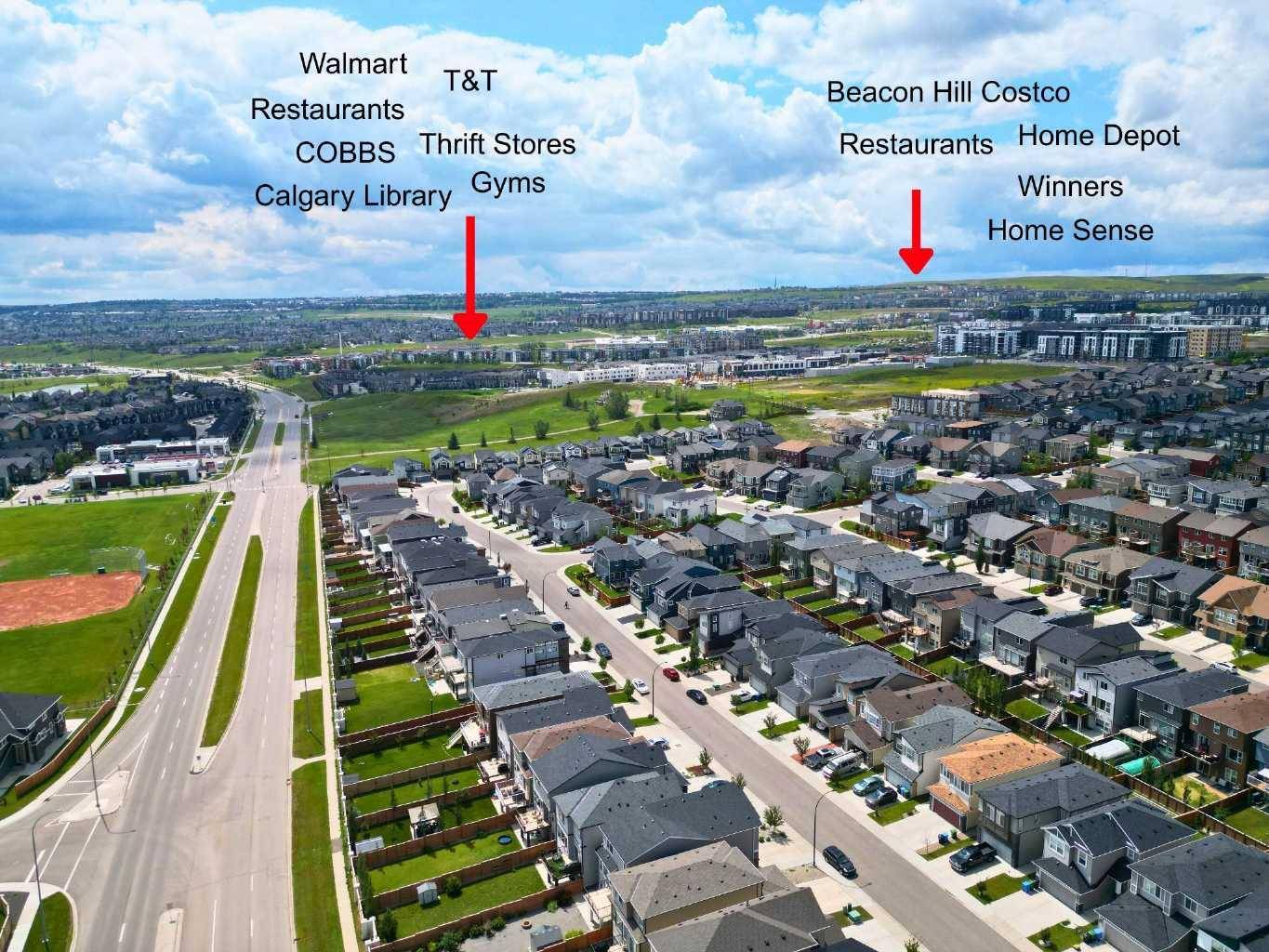2 Beds
2 Baths
903 SqFt
2 Beds
2 Baths
903 SqFt
Key Details
Property Type Condo
Sub Type Apartment
Listing Status Active
Purchase Type For Sale
Square Footage 903 sqft
Price per Sqft $429
Subdivision Sage Hill
MLS® Listing ID A2240216
Style Apartment-Single Level Unit
Bedrooms 2
Full Baths 2
Condo Fees $458/mo
Year Built 2021
Annual Tax Amount $2,546
Tax Year 2025
Property Sub-Type Apartment
Source Calgary
Property Description
Enjoy the convenience of one titled underground parking stall, located very close to the elevator entrance, and an assigned storage unit directly in front of it. The unit features a number of upgrades including LED lighting, a ceiling fan in the den, an upgraded kitchen faucet, addition of upper kitchen cabinets, and full-size front-loading washer and dryer. The main bathroom has been customized with a walk-in shower and a cabinet with drawers for extra functionality. White quartz countertops are the same throughout the condo. A premium patio door upgrade adds natural light and opens to a very PRIVATE BALCONY, perfect for morning coffee or evening relaxation.
Sage Hill is one of NW Calgary's most desirable communities, known for its abundance of amenities and access to nature. Walking distance to barber, 7-11, dentist, pharmacy, doctor's offices, grocery stores and major retailers like Walmart and T&T. You'll be just minutes from major shopping centres like Sage Hill Crossing, Beacon Hill, Nolan Hill, and the Q at Sage Hill. Nearby schools, daycares, and quick access to Stoney Trail make this a convenient location for families and professionals alike. Explore the extensive network of walking paths, ponds, and ravines right outside your door, perfect for nature lovers and pet owners. The pond network is a delight to watch in all seasons, you'll see everyting from ducks to deer and small creatures in between.
A fantastic opportunity to own in a growing community with so much to offer. Welcome home.
Location
State AB
County Calgary
Area Cal Zone N
Zoning M-2
Direction W
Rooms
Other Rooms 1
Interior
Interior Features Ceiling Fan(s), Closet Organizers, Open Floorplan, Quartz Counters, Vinyl Windows, Walk-In Closet(s)
Heating Boiler
Cooling None
Flooring Carpet, Ceramic Tile, Vinyl Plank
Appliance Dishwasher, Dryer, Electric Range, Garage Control(s), Microwave Hood Fan, Range Hood, Refrigerator, Stove(s), Washer
Laundry In Unit
Exterior
Parking Features Parkade, Underground
Garage Description Parkade, Underground
Community Features Park, Playground, Schools Nearby, Shopping Nearby, Sidewalks, Street Lights, Walking/Bike Paths
Amenities Available Bicycle Storage, Elevator(s), Parking, Picnic Area, Visitor Parking
Porch Balcony(s)
Exposure W
Total Parking Spaces 1
Building
Story 4
Architectural Style Apartment-Single Level Unit
Level or Stories Single Level Unit
Structure Type Concrete,Wood Frame
Others
HOA Fee Include Common Area Maintenance,Heat,Insurance,Interior Maintenance,Maintenance Grounds,Professional Management,Reserve Fund Contributions,Snow Removal,Trash,Water
Restrictions Airspace Restriction
Tax ID 101411345
Ownership Private
Pets Allowed Restrictions, Cats OK, Dogs OK, Yes
Virtual Tour https://unbranded.youriguide.com/3318_298_sage_meadows_park_nw_calgary_ab/






