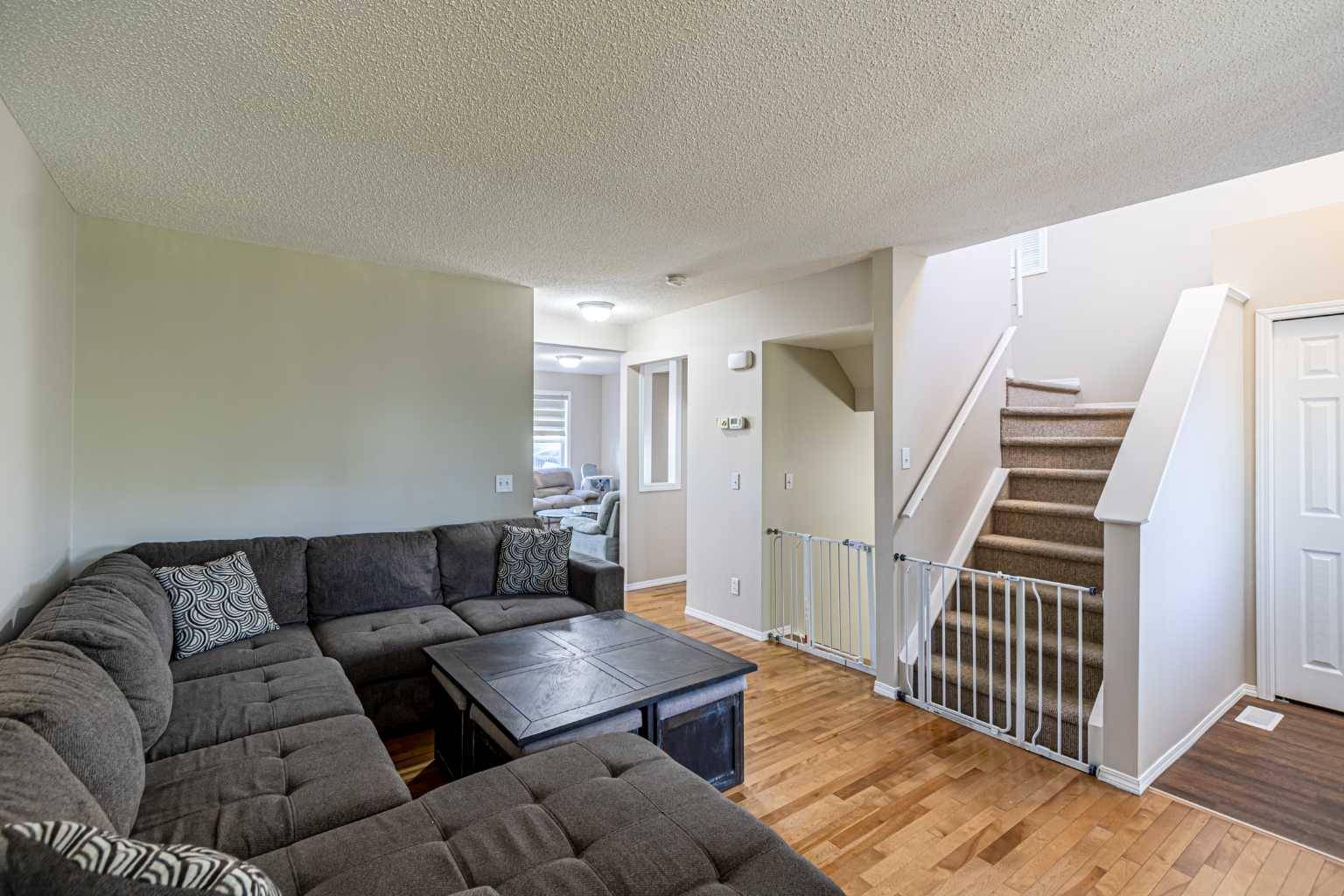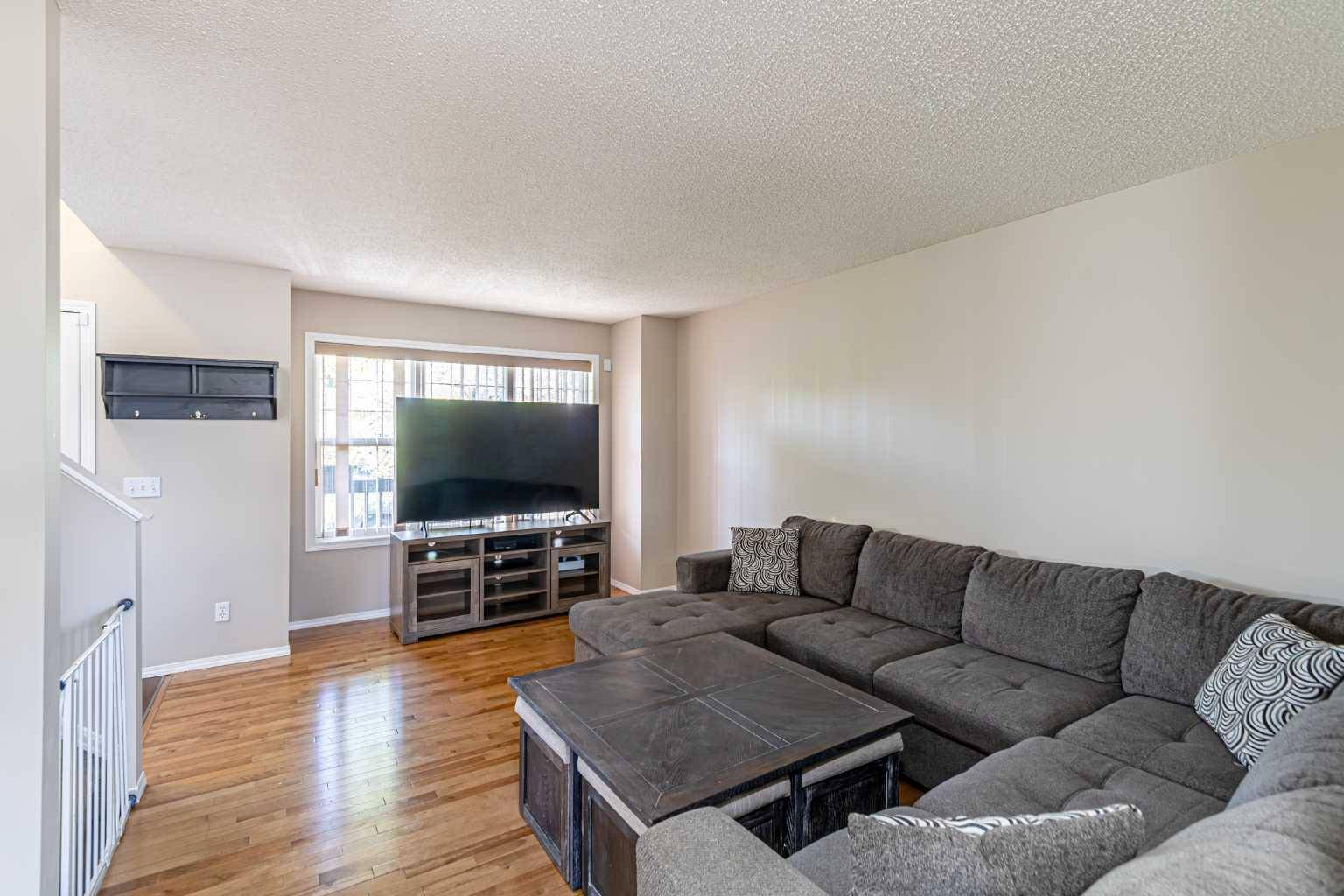3 Beds
4 Baths
1,374 SqFt
3 Beds
4 Baths
1,374 SqFt
Key Details
Property Type Single Family Home
Sub Type Detached
Listing Status Active
Purchase Type For Sale
Square Footage 1,374 sqft
Price per Sqft $451
Subdivision Coventry Hills
MLS® Listing ID A2238998
Style 2 Storey
Bedrooms 3
Full Baths 3
Half Baths 1
Year Built 2006
Annual Tax Amount $3,618
Tax Year 2025
Lot Size 3,304 Sqft
Acres 0.08
Property Sub-Type Detached
Source Calgary
Property Description
Step inside to a spacious foyer that opens into a bright and inviting living room, featuring upgraded hardwood flooring and plush carpeting that enhance the warm ambiance. The heart of the home is the beautifully updated kitchen, boasting ample cabinetry, new countertops, a central island, and sleek stainless steel appliances—all designed to combine both style and function. The kitchen flows effortlessly into the spacious dining area and cozy family room, which leads out to a sun-drenched, south-facing deck—perfect for morning coffee or weekend entertaining. A convenient half bath completes the main floor.
Upstairs, you'll find three generously sized bedrooms, including a spacious primary retreat with its own private ensuite. An additional full bathroom serves the other two bedrooms. The fully finished walkout basement offers even more living space with a large recreation/family room featuring a cozy gas fireplace, a full bathroom, a laundry room, and plenty of storage.
Enjoy the outdoors in the fully landscaped and fenced backyard—ideal for kids, pets, or simply relaxing in the sunshine. Recent updates include a new roof, partial siding replacement, fresh paint throughout, updated hardware, and new energy-efficient LED lighting—providing both aesthetic appeal and long-term peace of mind.
Whether you're a first-time homebuyer or investor, this is a fantastic opportunity to own a move-in-ready property in a sought-after neighborhood. Why rent when you can own for less? Schedule your private showing today!
Location
State AB
County Calgary
Area Cal Zone N
Zoning R-G
Direction N
Rooms
Other Rooms 1
Basement Separate/Exterior Entry, Finished, See Remarks, Walk-Out To Grade
Interior
Interior Features Kitchen Island, No Animal Home, No Smoking Home, Quartz Counters
Heating Forced Air, Natural Gas
Cooling None
Flooring Carpet, Ceramic Tile, Hardwood, Laminate
Fireplaces Number 1
Fireplaces Type Gas
Inclusions NONE
Appliance Dishwasher, Electric Range, Range Hood, Refrigerator, Washer/Dryer, Window Coverings
Laundry In Basement
Exterior
Parking Features Double Garage Detached
Garage Spaces 3.0
Garage Description Double Garage Detached
Fence Fenced
Community Features Playground, Schools Nearby, Shopping Nearby, Sidewalks, Street Lights
Roof Type Asphalt Shingle
Porch Deck, Front Porch
Lot Frontage 30.22
Total Parking Spaces 3
Building
Lot Description Back Lane, Back Yard, Landscaped
Foundation Poured Concrete
Architectural Style 2 Storey
Level or Stories Two
Structure Type Vinyl Siding,Wood Frame
Others
Restrictions None Known
Tax ID 101574108
Ownership Private






